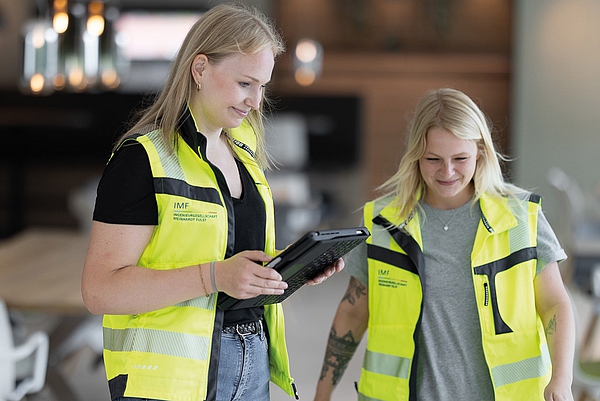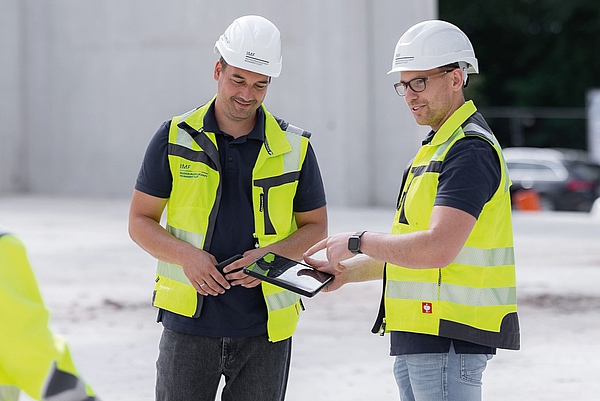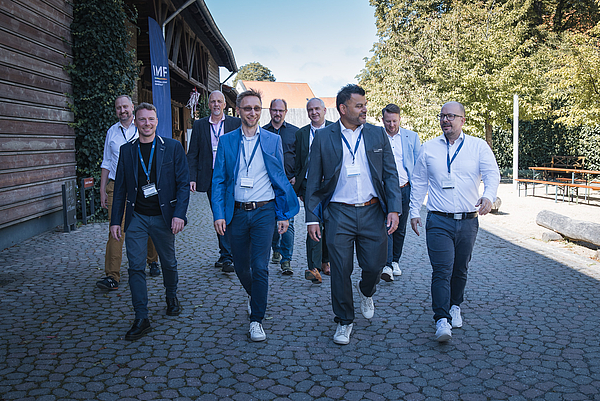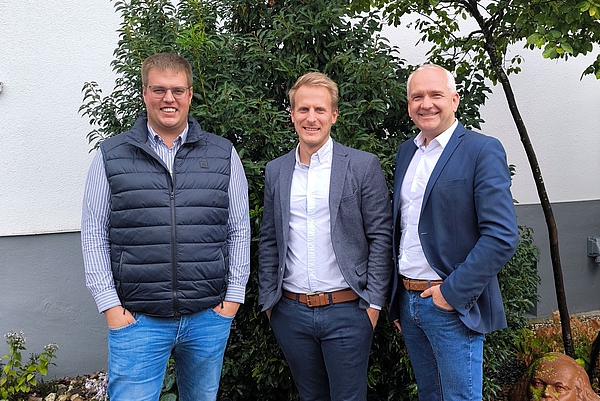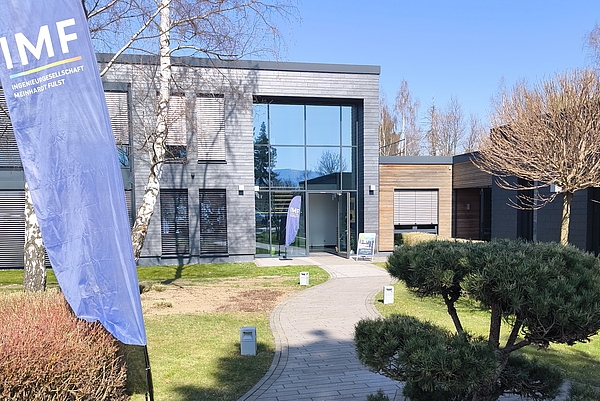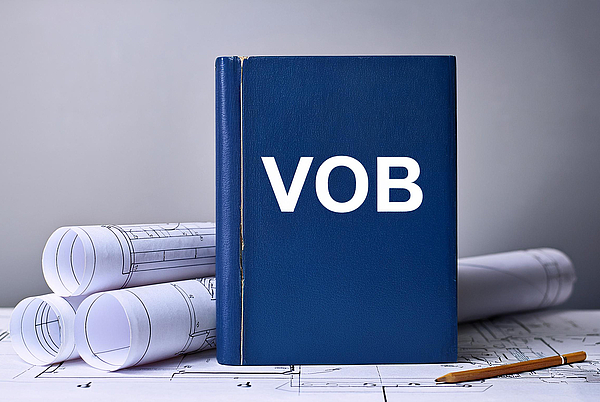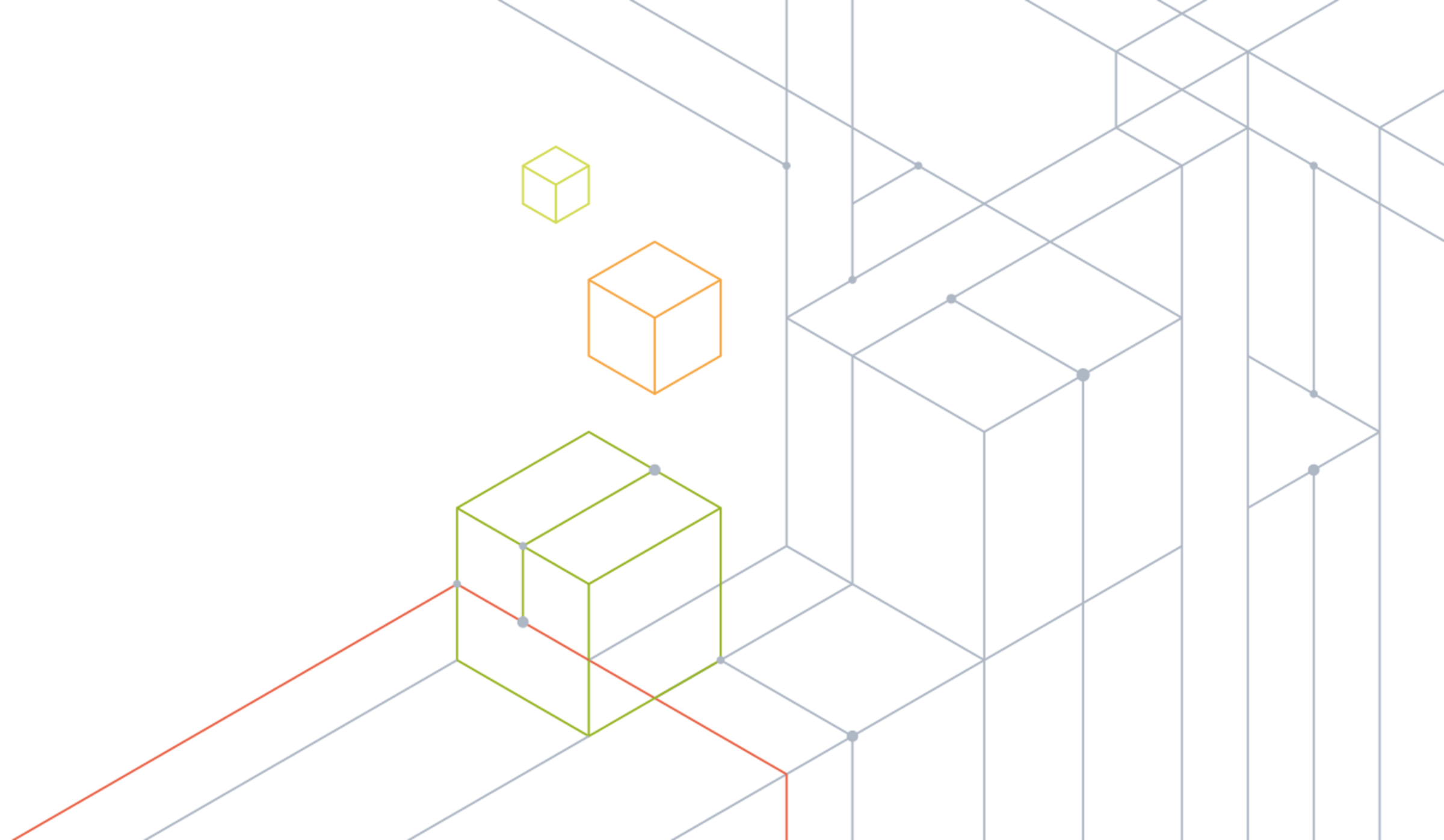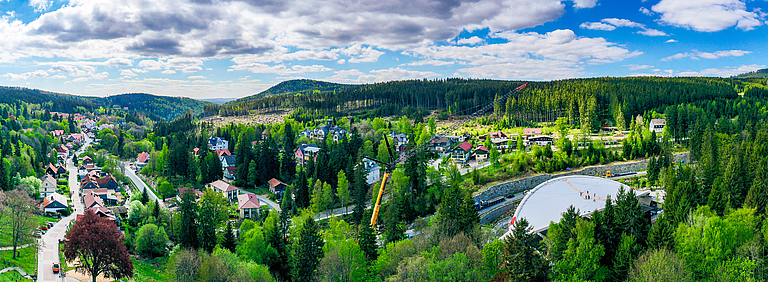- Menu
-
- Business areas
- MEPC & HVAC
- Industrial supply
- Green Engineering
- Facility Management
- Swimming pool technology
- References
- Example projects
-
- IMF
-
Ingenieurgesellschaft
Meinhardt Fulst GmbH
Head Office Vienenburg
Kaiserstraße 18
D-38690 Goslar
+49 5324 77 99 - 0
info(at)i-mf.de
- Quick Links
- All locations
- Contact form
- DE

